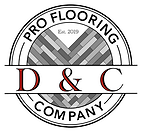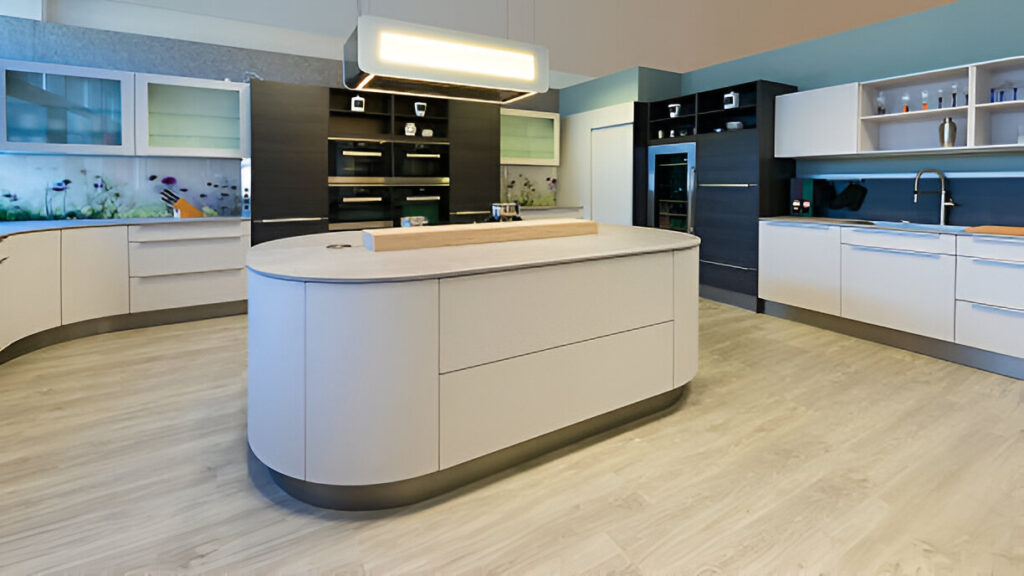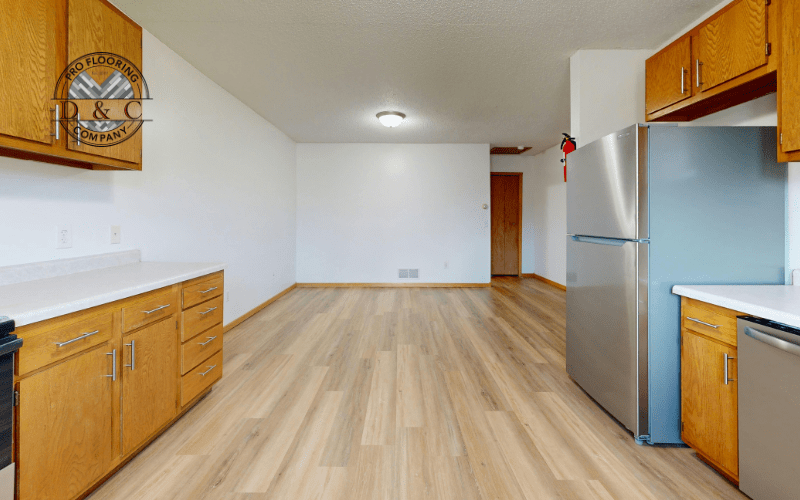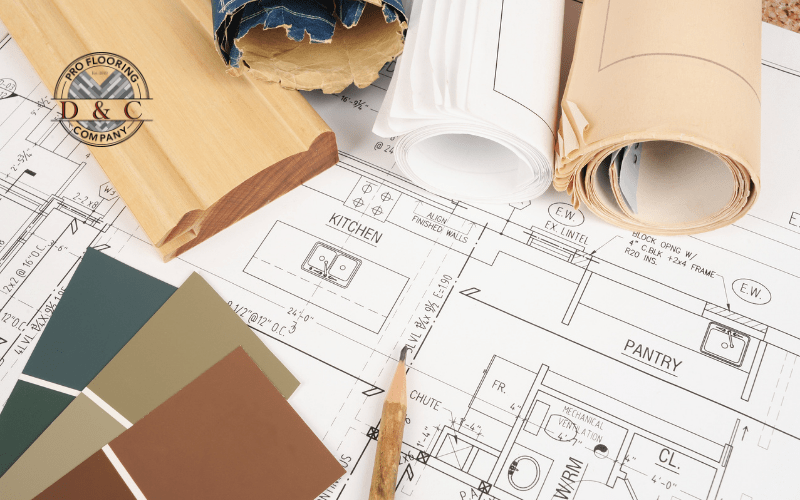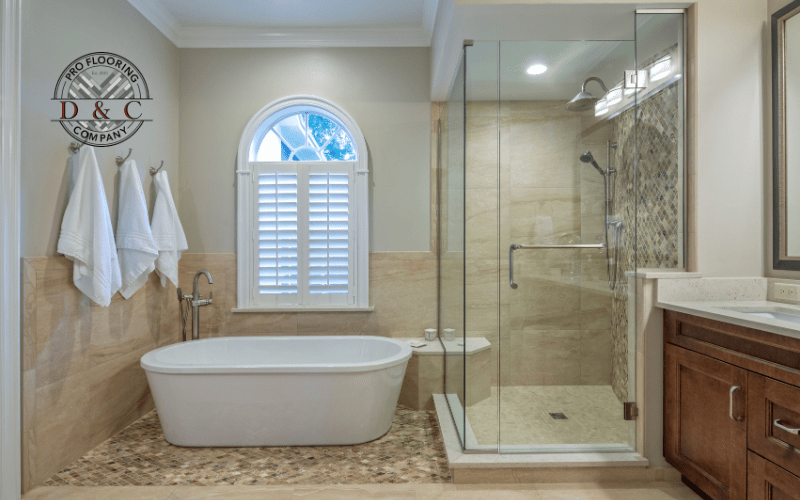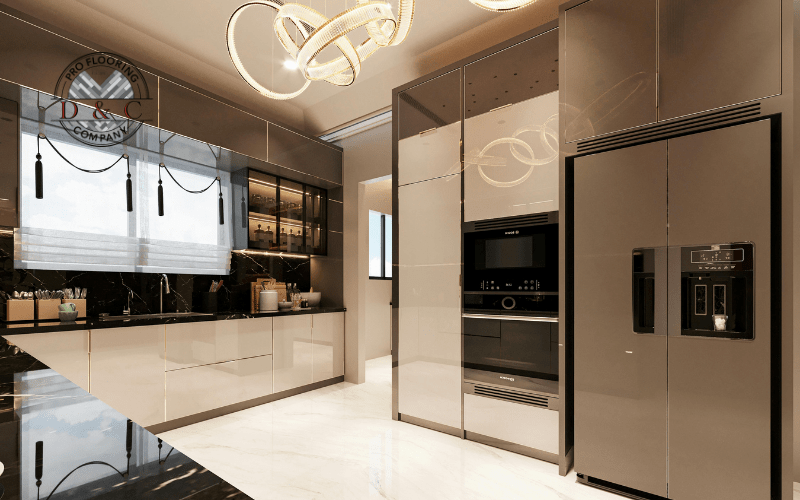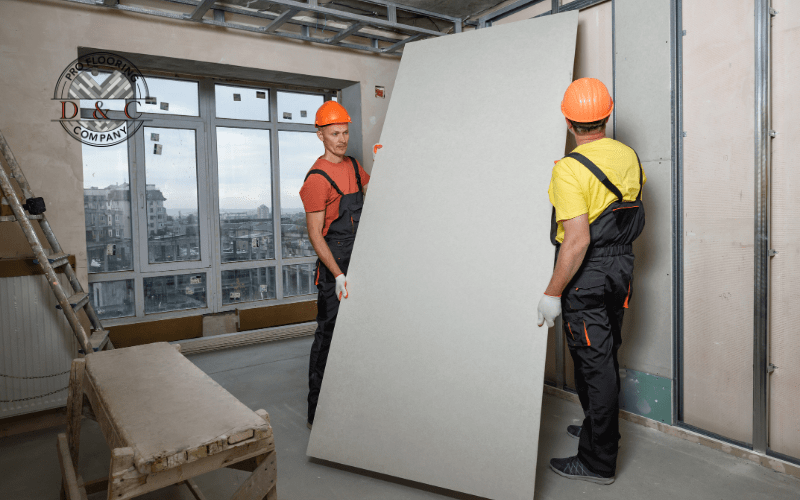Choosing the right kitchen layout is one of the most important decisions in any kitchen remodel. Whether you prefer the free-flowing feel of an Open Concept Kitchen or the structured functionality of a closed layout, your choice will impact everything from family interactions to storage space. At D&C Pro Flooring, we help homeowners evaluate every option with a clear Kitchen Layout Comparison and customized Kitchen Remodel Ideas to fit their needs.
In this blog, we’ll explore the pros and cons of each kitchen style, highlight key design features, and help you decide which layout works best for your lifestyle.
Why Kitchen Layout Matters More Than You Think
The layout of your kitchen is about more than just aesthetics—it’s about how your space works. A poorly designed kitchen can feel cramped, disorganized, or disconnected from the rest of your home. That’s why a detailed Kitchen Layout Comparison is essential before any remodel begins.
Whether you want to entertain guests with ease or create a private cooking haven, understanding the difference between an Open Concept Kitchen and a closed design can save you money and maximize your renovation results.
Explore personalized solutions from D&C Pro Flooring on our Kitchen Remodeling Page.
What Is an Open Concept Kitchen?
An Open Concept Kitchen removes most or all walls separating the kitchen from adjacent spaces like the dining room or living room. The goal is to create a seamless flow and visual openness between functional zones.
Key Features:
- No dividing walls or doors between the kitchen and the living areas
- The kitchen island or peninsula often acts as a visual divider
- Shared lighting and design elements between the kitchen and other spaces
- More natural light throughout the home
Open layouts are one of the most popular Kitchen Remodel Ideas in modern and contemporary homes, thanks to their versatility and spacious feel.
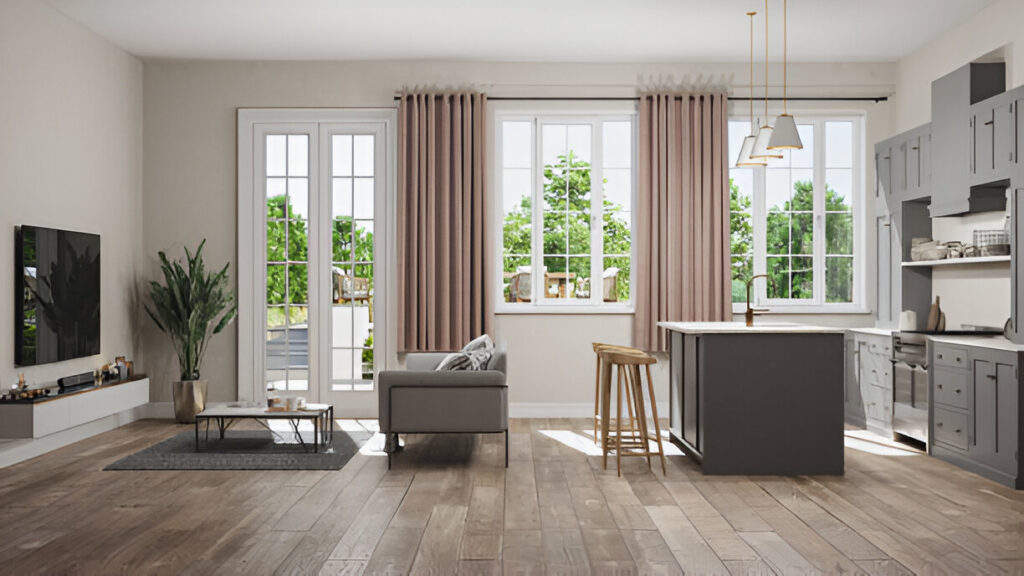
What Is a Closed Kitchen Layout?
A closed kitchen layout maintains walls or partitions that separate the kitchen from other rooms. This traditional design is ideal for homeowners who prefer privacy while cooking and a more segmented home design.
Key Features:
- Separate kitchen room with defined entry
- More wall space for cabinetry and storage
- Easier to contain cooking smells and messes
- Often quieter and more secluded
While less trendy, closed layouts offer benefits that align with specific lifestyles, especially in households with serious home chefs or frequent meal prep.
Pros and Cons of an Open Concept Kitchen
Here’s a breakdown of why you might love—or rethink—an Open Concept Kitchen.
Pros:
- Spacious Feel: Visually enlarges the entire living area.
- Entertaining Friendly: Interact with guests while cooking.
- More Natural Light: Light flows between the kitchen and the adjacent rooms.
- Family Integration: Parents can supervise kids while preparing meals.
Cons:
- Less Privacy: Noise, smells, and messes are on full display.
- Storage Limitations: Fewer walls may reduce cabinetry options.
- No Separation: Harder to focus during cooking or cleaning tasks.
- Design Continuity Needed: Furniture and finishes must match across zones.
Still unsure if an open plan is for you? We offer layout consultations at D&C Pro Flooring to guide your choice.
Pros and Cons of a Closed Kitchen
While not as popular in newer builds, closed kitchens still make sense for many families.
Pros:
- Increased Storage: More walls mean more cabinetry and shelving options.
- Cleaner Look: Hide dirty dishes and prep messes from guests.
- Focused Cooking Environment: Less distraction and noise.
- Design Independence: Kitchen décor doesn’t need to match the rest of the home.
Cons:
- Feels Smaller: Less natural light and reduced flow.
- Isolated Cooking: The cook is often cut off from the action.
- Limited Entertainment Space: Not ideal for social gatherings or open movement.
Kitchen Layout Comparison: Side-by-Side
| Feature | Open Concept Kitchen | Closed Kitchen |
| Visibility | Full room view | Limited |
| Noise Control | Low | High |
| Storage | Limited | Ample |
| Privacy | Minimal | High |
| Entertaining | Excellent | Moderate |
| Natural Light | High | Moderate |
| Aesthetics | Modern | Traditional |
| Design Flexibility | Shared style | Unique room styling |
For a detailed Kitchen Layout Comparison based on your home, our remodeling team is ready to help.
When to Choose an Open Concept Kitchen
An Open Concept Kitchen is ideal if:
- You love hosting and need a space that blends kitchen and dining.
- Your home feels small or dark, and you want to brighten it up.
- You prefer a modern look with free movement and minimal barriers.
- Your household includes young children or elderly family members who need visibility.
Open layouts are especially well-suited to small homes where removing walls opens up much-needed square footage.
When to Choose a Closed Kitchen Layout
A closed layout may be the right fit if:
- You’re a passionate cook and want a separate space to focus.
- You need extensive storage and countertop space.
- You dislike open messes being visible to the rest of the house.
- Your home has formal dining and living spaces you want to preserve.
It’s also a smart choice for households with differing schedules or frequent multi-cook environments.
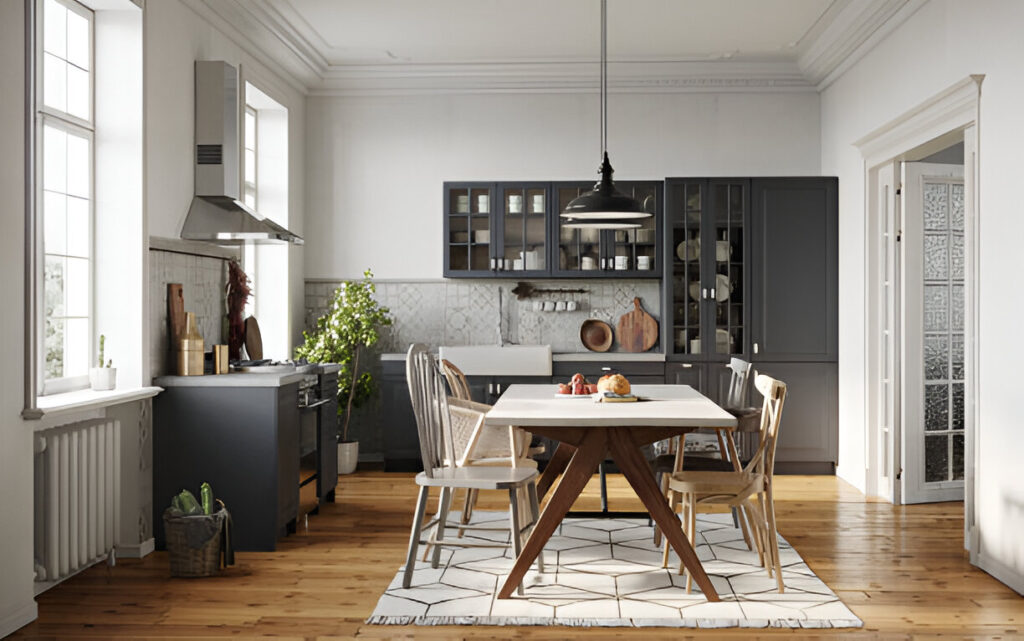
Trending Kitchen Layouts That Blend Both Worlds
One of the newest Kitchen Remodel Ideas is a hybrid layout that combines open and closed concepts:
- Partial Walls: Maintain partial separation while still allowing line-of-sight into the living area.
- Sliding Panels or Pocket Doors: Add flexibility to close off the kitchen when needed.
- See-Through Partitions: Glass or slatted wood dividers keep the flow open but defined.
- Double Islands: One island for prep and another for dining or guests helps delineate zones.
These trending solutions offer the best of both worlds—privacy when desired, openness when entertaining.
How D&C Pro Flooring Helps You Choose the Right Layout
Our kitchen remodeling experts at D&C Pro Flooring guide you through every phase:
- Design Consultation
We review your home, cooking habits, and goals to recommend the ideal layout. - 3D Visualization
View both open and closed layout renderings to compare flow, function, and look. - Space Optimization
Whether you want an Open Concept Kitchen or a more defined layout, we help you maximize efficiency and beauty. - Material & Fixture Selection
Select cabinetry, flooring, countertops, and lighting that elevate your space. - Expert Installation
Our licensed crew delivers high-end results with precision and cleanliness. - Final Walkthrough
We ensure everything aligns with your vision and functions perfectly.
Visit our Kitchen Remodel Page to see how we help homeowners across the region reimagine their kitchen layout.
Final Thoughts on Open Concept Kitchen vs. Closed Layouts
Every kitchen tells a story. Whether it’s a bold, social Open Concept Kitchen or a classic, functional closed design, the best layout depends on your lifestyle, family needs, and design preferences.
At D&C Pro Flooring, we help you choose the layout that brings out the best in your home. Our personalized approach, detailed Kitchen Layout Comparison, and creative Kitchen Remodel Ideas ensure that no space is wasted and no design detail is overlooked.
Ready to transform your kitchen? Contact Us Today for your free layout consultation. Let’s build a kitchen that works beautifully for you.
