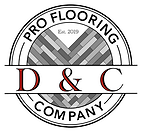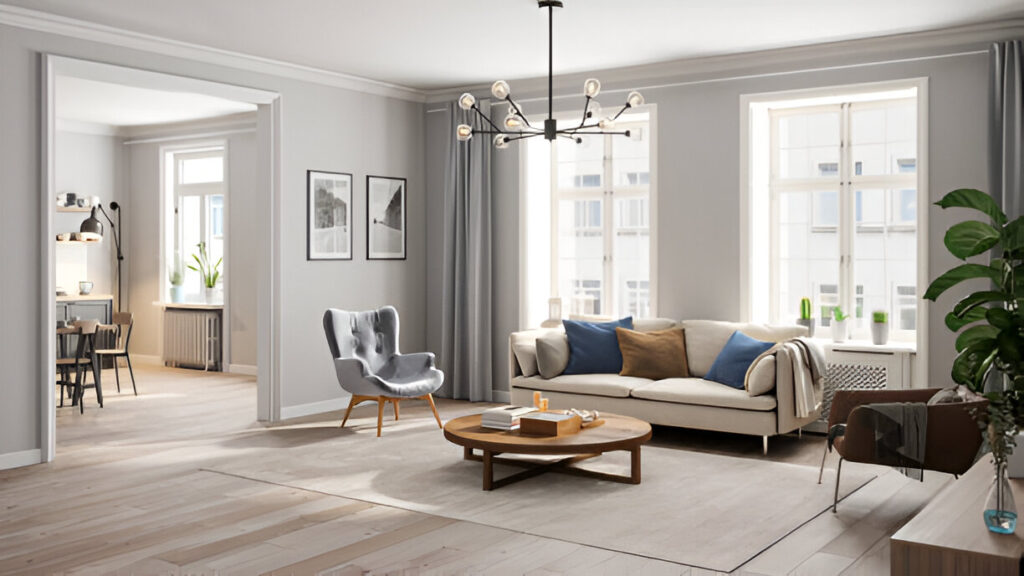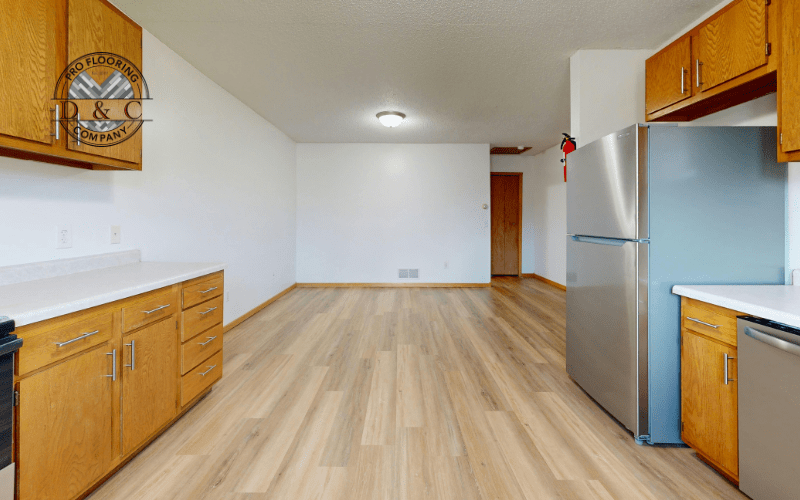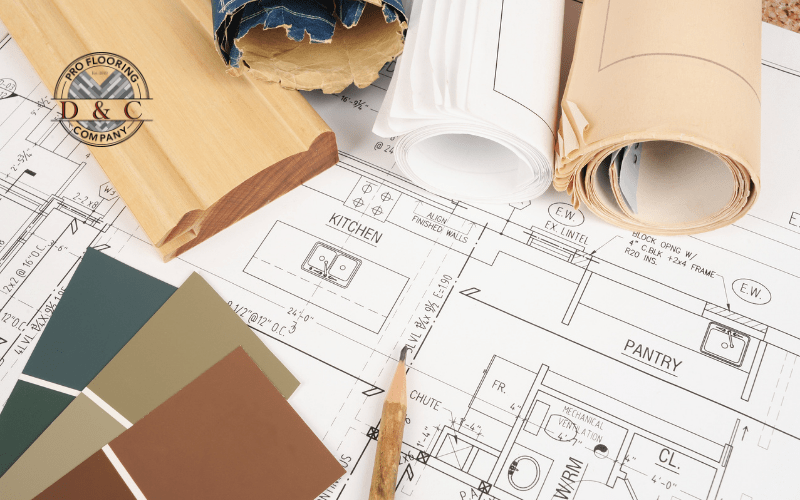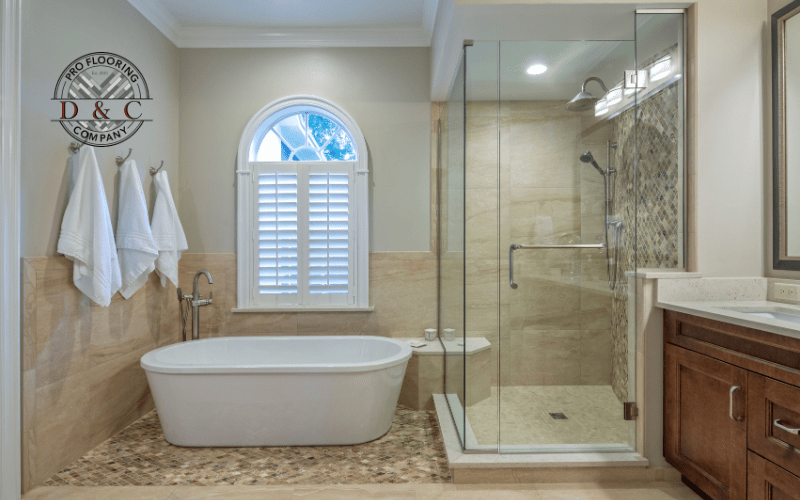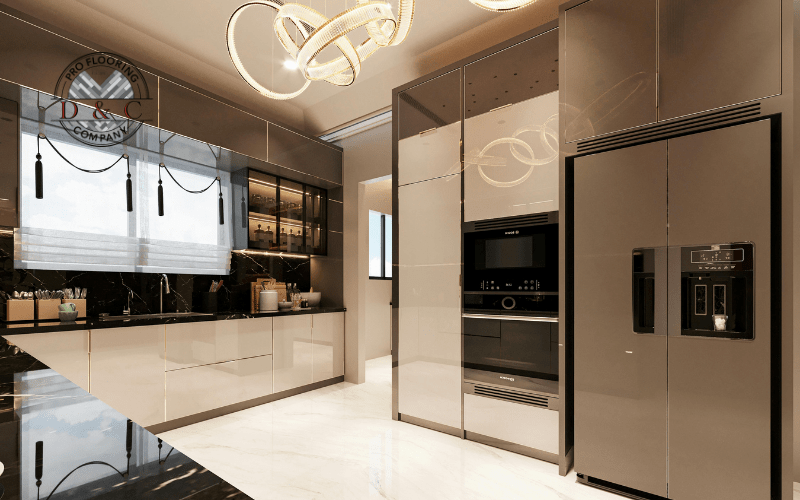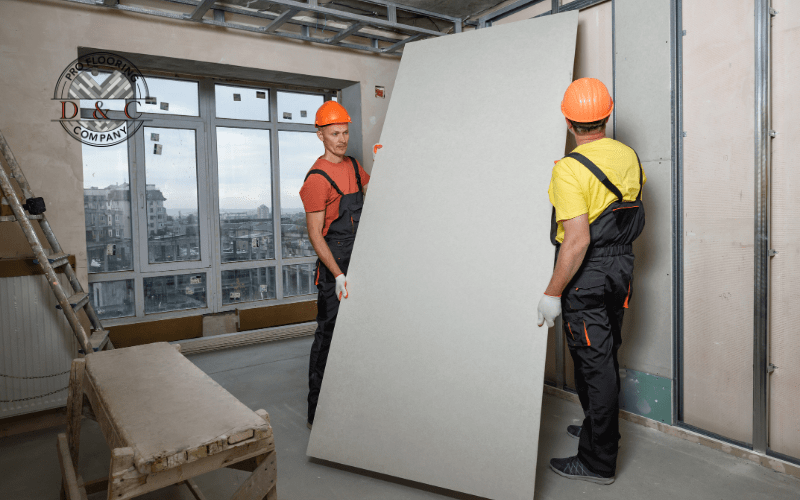If you’re dreaming of a spacious, light-filled living space, you’re not alone. More homeowners in Everett, WA, are opting for Open Concept Remodel—removing walls between kitchens, living rooms, and dining areas to create one cohesive, modern environment. But making that vision a reality takes careful planning, structural expertise, and the right materials—especially when it comes to flooring.
At D&C Pro Flooring, we’ve helped homeowners across Snohomish County transform boxed-in floor plans into seamless, open-concept living spaces. In this guide, we’ll walk you through the full process, break down the Cost To Remove A Wall In Washington, and explain how to choose and install Continuous Flooring that ties your new space together.
Why Open Concept Living Is So Popular in Everett
Everett homes, particularly those built before the 1990s, often have divided layouts with multiple small rooms. Opening up your home:
- Improves sight lines and natural light
- Increases usable living and entertaining space
- Enhances modern design appeal
- Adds long-term resale value
- Supports accessibility and multi-generational living
Whether you’re preparing for retirement, raising a family, or increasing home value, an Open Concept Remodel In Everett is one of the smartest upgrades you can make.
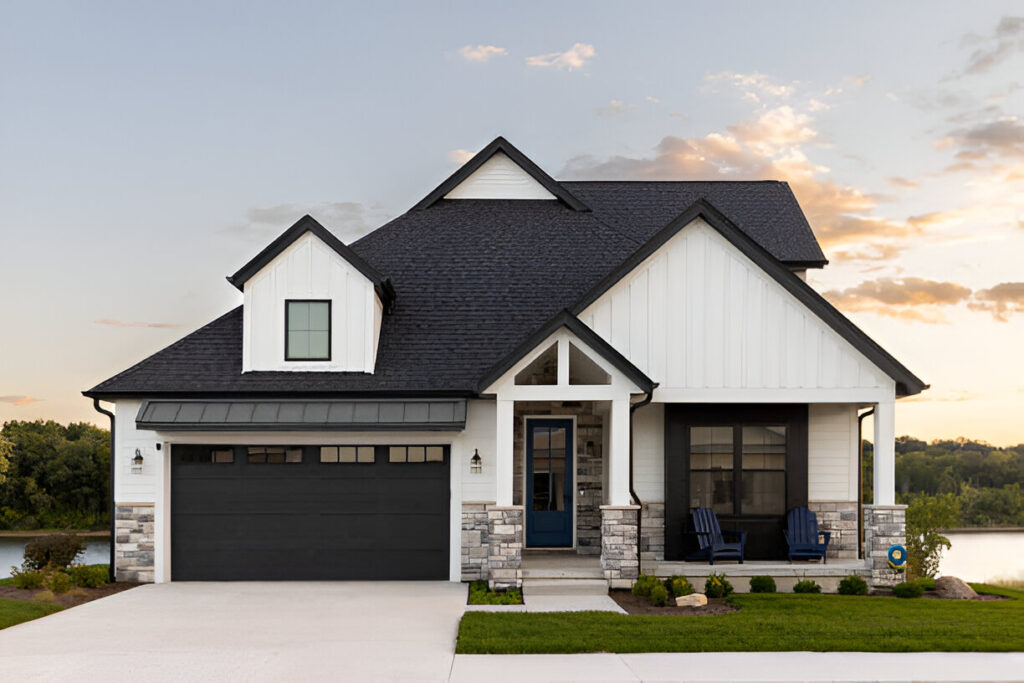
The Core Challenge: Removing a Wall
Before you can enjoy your airy new layout, you’ll need to remove one or more walls—often including a Load Bearing Wall. This is where professional planning is crucial.
Load-Bearing Wall vs. Non-Load-Bearing
- Non-Load Bearing Wall: Easier and less expensive to remove. These walls divide rooms but do not support any weight from above.
- Load-bearing Wall: Supports the roof, upper floors, or attic. Removing it requires structural reinforcement such as a beam or header.
D&C Pro Flooring works with licensed structural engineers and contractors to ensure safety, compliance, and structural integrity during every Load Bearing Wall Removal.
Cost To Remove A Wall In Washington (2025)
Here’s what Everett homeowners can expect:
| Wall Type | Estimated Cost Range |
| Non-Load-Bearing Wall | $2,000 – $5,000 |
| Load-Bearing Wall | $7,000 – $20,000+ |
Costs include:
- Demolition and cleanup
- Structural engineering and permits
- Installing support beams
- Electrical rerouting or HVAC changes
- Drywall, paint, and finish restoration
Your final investment will depend on the wall length, complexity of electrical rerouting, and whether you’re working with single- or multi-story construction.
The Open Concept Remodeling Process
Transforming a traditional layout into an open concept home involves several coordinated steps:
1. Initial Design Consultation
We walk through your home, discuss your goals, and assess which walls can be removed. We help you envision the new space and recommend structural and aesthetic improvements.
2. Engineering & Permits
If you’re removing a load-bearing wall, a structural engineer evaluates the home and designs a safe beam installation. We submit plans and obtain all necessary local permits.
3. Wall Removal & Structural Work
Our team demolishes the targeted wall(s), installs structural supports, and adjusts wiring, lighting, and HVAC ducts. All work is done to the local code.
4. Installing Continuous Flooring
This is where the magic happens. Removing walls creates gaps between different flooring types. Seamlessly Installing Continuous Flooring across rooms ties the whole layout together.
5. Finishing Touches
We handle drywall repair, painting, trim, lighting adjustments, and any added elements like islands, columns, or ceiling treatments.
Installing Continuous Flooring: What You Need to Know
The flooring you choose for your open concept remodel affects more than just looks—it determines the comfort, acoustics, and long-term performance of the space.
Why Continuous Flooring Matters
- Creates a seamless, expansive look
- Eliminates tripping hazards from transitions
- Allows light to bounce evenly across rooms
- Supports furniture flow and flexible layouts
At D&C Pro Flooring, we help clients select flooring that blends performance and style across kitchens, living rooms, and hallways.
Best Flooring Types for Open Concept Remodels in Everett
1. Luxury Vinyl Plank (LVP)
Ideal for Everett’s damp climate and active households, LVP is:
- 100% waterproof
- Comfortable underfoot
- Easy to clean
- Available in wood, stone, and concrete looks
- Cost-effective and durable
It’s one of the best choices for Installing Continuous Flooring through kitchens and living spaces.
2. Engineered Hardwood
For homeowners seeking elegance, engineered hardwood:
- Offers real wood surfaces with better moisture resistance than solid wood
- Comes in wide planks for modern styling
- Supports radiant heating systems
- Pairs beautifully with open floor plans
Requires careful installation and maintenance in moisture-prone areas like kitchens.
3. Porcelain Tile
A timeless and water-resistant choice:
- Ideal for kitchens and entry points
- Available in large-format and wood-look styles
- Works with radiant heat
- Durable and easy to clean
However, it’s harder and colder underfoot—area rugs can balance it out in open spaces.
Realistic Budget for an Open Concept Remodel In Everett
Here’s a sample breakdown for a moderate project:
| Item | Estimated Cost |
| Structural Engineering & Permits | $2,500 – $5,000 |
| Load Bearing Wall Removal | $7,000 – $12,000 |
| Flooring Installation (LVP) | $6,000 – $10,000 |
| Electrical / HVAC Rerouting | $2,000 – $4,000 |
| Drywall, Paint, Trim | $2,500 – $4,500 |
| Total Estimated Range | $20,000 – $35,000+ |
Projects that include full kitchen remodeling, custom cabinetry, or luxury materials can exceed $50,000.
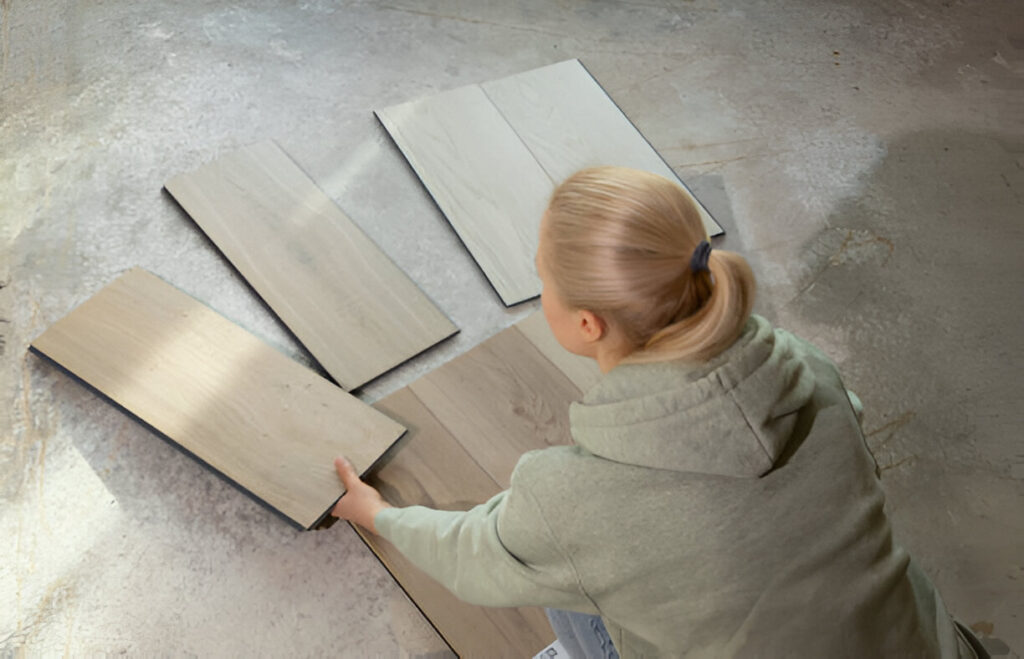
FAQs: Open Concept Remodeling in Everett
Q: Can I remove a wall myself to save money?
DIY demolition is risky—especially with Load Bearing Wall Removal. Structural failure, permit violations, or electrical hazards can cost more in the long run. Always work with a professional.
Q: What is the best flooring for an open concept layout?
Luxury Vinyl Plank offers the best balance of durability, water resistance, and cohesive design across rooms.
Q: Will I need to move out during the remodel?
Not usually. Our team works in stages to minimize disruption, and we’ll help you plan for access and cleanup during the process.
Q: How long does the project take?
Depending on complexity, 3–6 weeks is common. We provide a project calendar during your initial consultation.
Why Everett Homeowners Trust D&C Pro Flooring
We’re not just a flooring company—we’re a full-service remodeling partner serving Everett, Camano Island, and the surrounding areas. Our team brings:
- Structural expertise and engineering coordination
- End-to-end project management
- Premium waterproof and engineered flooring options
- Seamless installation across rooms and transitions
- Local permitting knowledge and code compliance
- Clear communication and upfront pricing
Whether you’re updating a single wall or completely redesigning your home’s layout, we bring your vision to life—on time and within budget.
Ready to Open Up Your Home?
Creating an open concept layout is one of the most transformative remodels you can undertake. With proper planning, professional structural work, and expertly installed flooring, your Everett home can feel bigger, brighter, and better connected. Learn more about Our Services or schedule a Free Consultation at D&C Pro Flooring. Let’s tear down walls—and build something beautiful in their place.
