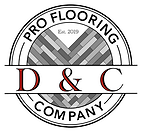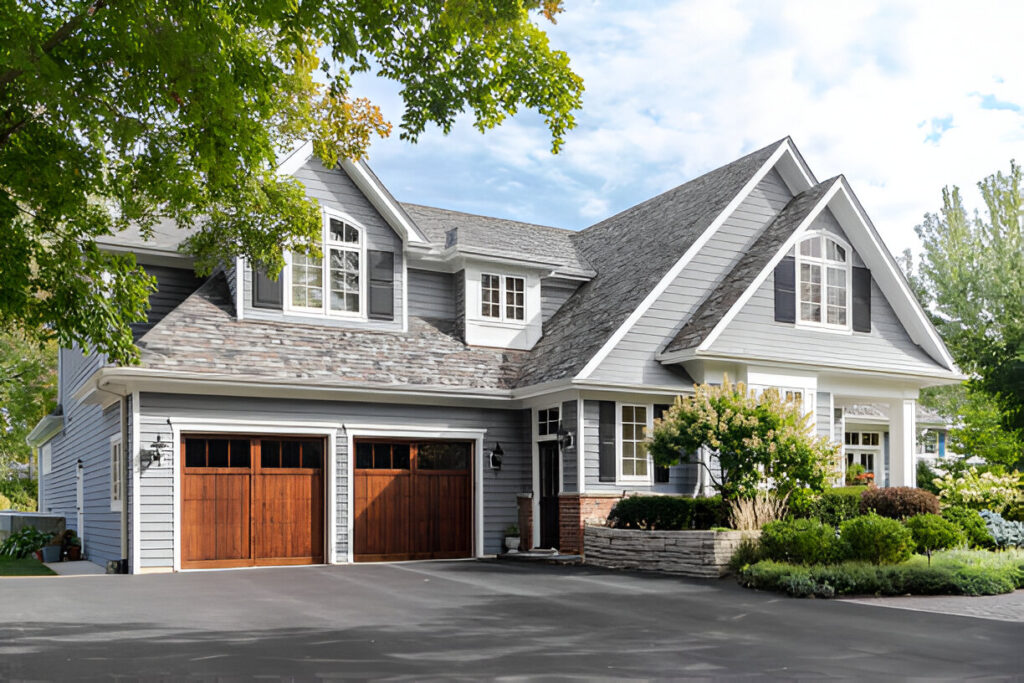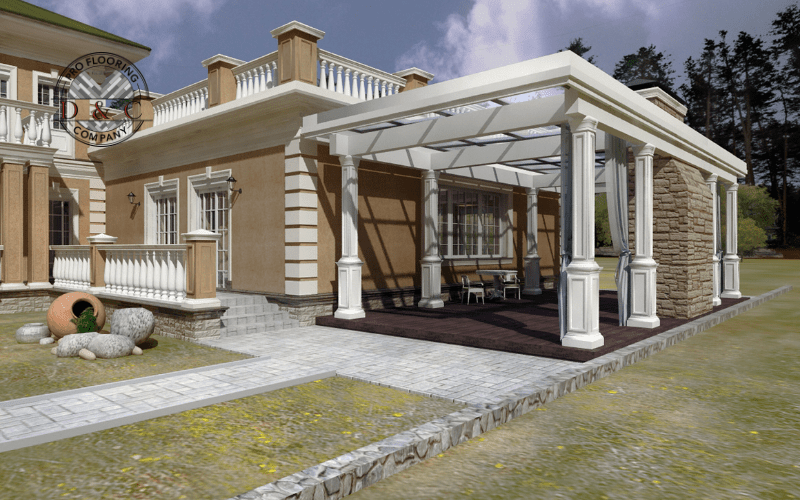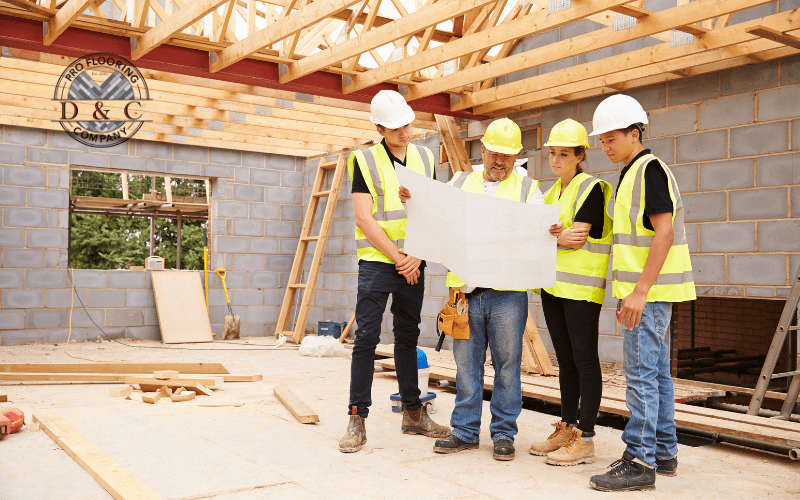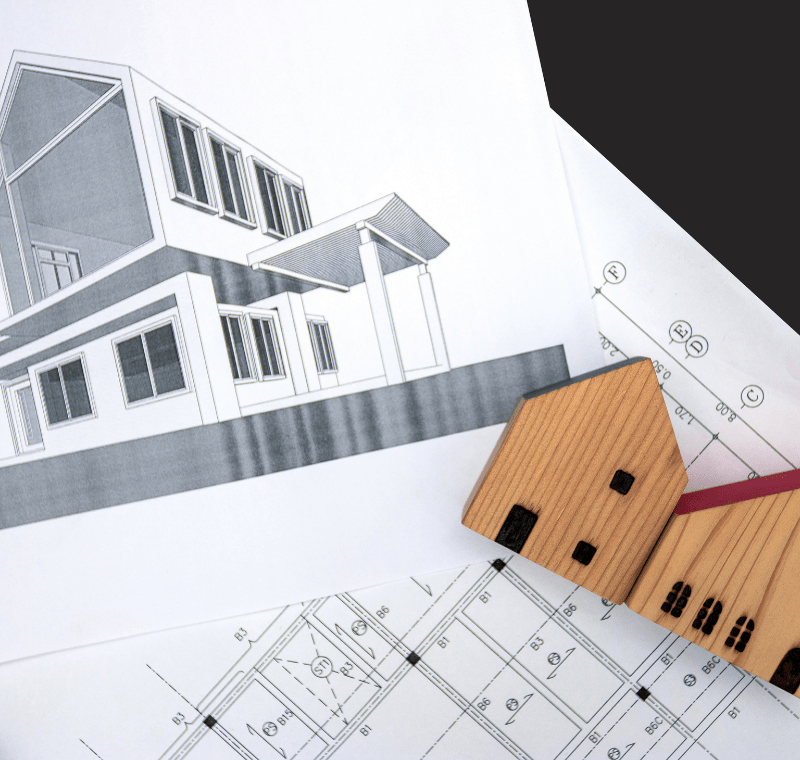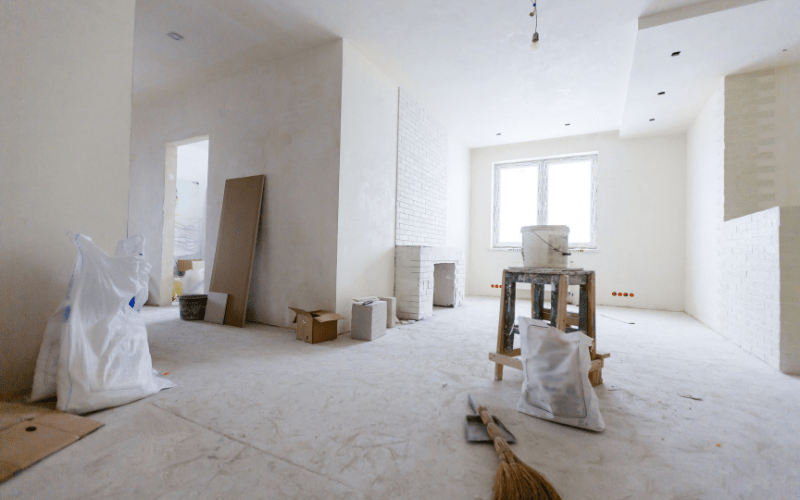Undertaking a Whole-Home Remodel is an exciting opportunity to reimagine your living space—but it’s also a major commitment. Whether you’ve just bought a fixer-upper or are finally ready to update your forever home in Everett or Camano Island, knowing what lies ahead can make the process smoother, more enjoyable, and far less stressful.
At D&C Pro Flooring, we’ve helped countless Snohomish and Island County homeowners navigate full-scale renovations. We don’t just install beautiful finishes—we manage the big picture. In this guide, we break down the Whole Home Remodel Process step-by-step, explain What To Expect During Remodeling, and share tips for Living Through A Renovation with as little disruption as possible.
Why Homeowners Choose Whole-Home Renovations
A Whole-Home Remodel often includes updating kitchens, bathrooms, flooring, lighting, layout, and sometimes even exterior features—all in one cohesive project. Instead of tackling rooms one at a time over several years, you’re investing in a complete transformation, which has several key benefits:
- Unified design and finishes across all spaces
- Better budget control by bundling labor and materials
- More efficient timeline compared to multiple separate remodels
- Higher resale value through full-home upgrades
- Improved layout and modern features for long-term enjoyment
If your home feels outdated, disjointed, or doesn’t meet your lifestyle needs, a whole-home renovation may be the most effective solution.
The Whole Home Remodel Process (Step-by-Step)
Let’s break down the typical phases of a full-house remodel, from first consultation to final walk-through:
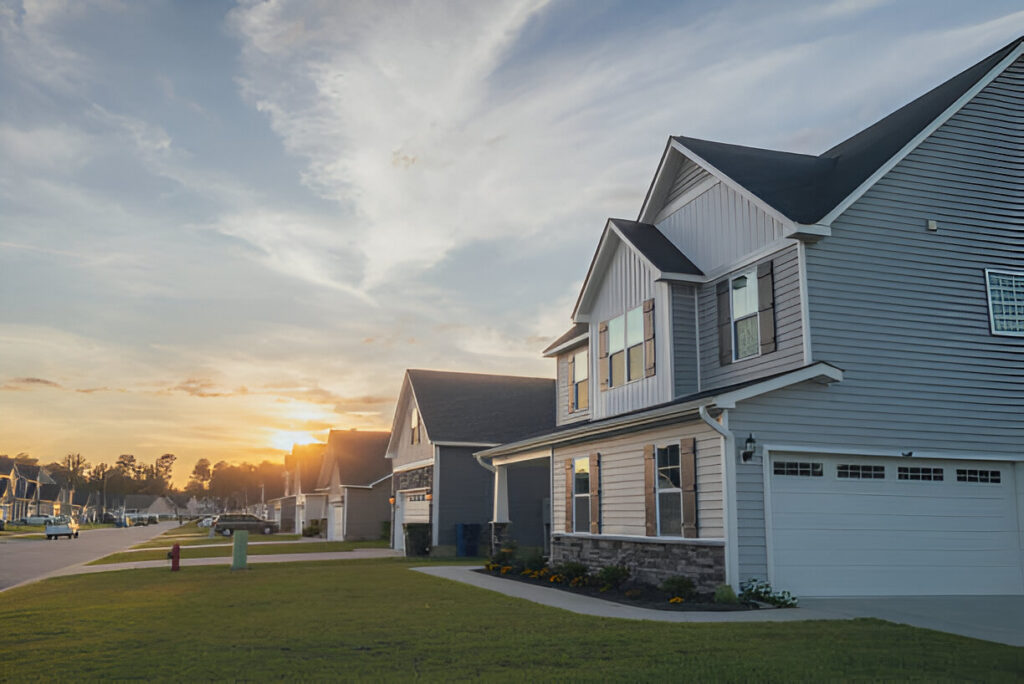
1. Initial Consultation & Vision Planning
This is where the process begins. We visit your home, assess its current condition, and talk through your needs, goals, and design ideas.
This stage includes:
- A full walkthrough of your home
- Discussion of pain points and “must-haves”
- Ballpark budget discussion
- Initial timeline overview
- Clarifying scope: entire home vs. partial remodel
We’ll help you define your vision and assess whether your project is cosmetic, structural, or both.
2. Design & Pre-Construction Planning
This is one of the most exciting—and crucial—steps in the Whole Home Remodel Process.
We create:
- Detailed floor plans and layout changes
- Product selections for flooring, tile, cabinetry, countertops, etc.
- A room-by-room project plan
- A fixed bid or cost range (depending on final design)
- Permit application preparation, if required
During this phase, we also begin managing scheduling, sourcing materials, and preparing the site for demo.
3. Permits & Prep Work
Depending on the work, especially if structural changes or system upgrades are included, permits may be needed from Everett’s building department or Island County.
This phase includes:
- Engineering reviews (if required)
- Permit submittals and inspections
- Site protection and demolition prep
- Clear expectations on timelines and work hours
We ensure all necessary paperwork is handled—and that your project is Safe, Legal, And Built To Last.
4. Demolition & Structural Work
Now, the real transformation begins.
This phase may involve:
- Removing flooring, walls, cabinetry, or fixtures
- Framing new layouts
- Adjusting plumbing, electrical, and HVAC systems
- Installing beams if walls are being removed
- Rough-in inspections by local code officials
It’s noisy, dusty, and busy—but it’s the essential groundwork for your new home to take shape.
5. Rebuild & Finishing
With the structure ready, we start bringing your home back to life with modern finishes and upgraded systems.
Work typically includes:
- Installing continuous flooring (LVP, tile, or hardwood)
- Cabinetry and countertop installation
- Plumbing fixtures and lighting
- Painting, trim, and finish carpentry
- Appliance installation
- Tile work and backsplashes
This phase is where everything comes together—and when your vision starts to feel real.

6. Final Walkthrough & Punch List
Before wrapping up, we do a detailed walk-through to make sure everything meets your expectations. If anything is missing, damaged, or off-spec, we address it immediately.
You’ll receive:
- A final project binder or digital file
- Warranty info and care instructions
- Tips for maintenance
- Our commitment to ongoing support
We leave your home clean, complete, and ready for you to enjoy.
Living Through A Renovation: What to Expect
One of the biggest concerns during a full remodel is how it impacts daily life. Here’s how we help clients Live Through A Renovation with less stress:
Clear Scheduling
You’ll receive a Remodeling Timeline Everett homeowners can rely on, with weekly updates and access to your project manager.
Zone Planning
If you’re staying in the home, we’ll work in phases to minimize disruption and create “safe zones” for living.
Dust & Safety Control
We use temporary walls, HEPA filters, and daily site cleanups to keep dust contained.
Temporary Utilities
For kitchens and baths, we can set up temporary access points if needed. For extended remodels, some clients choose to live off-site briefly.
Pro Tip: If possible, plan your vacation or time away during the most disruptive phases (demo, drywall, etc.).
Typical Remodeling Timeline Everett Homeowners Can Expect
| Remodel Scope | Estimated Timeline |
| Design & Pre-Construction | 3–6 weeks |
| Permitting | 2–4 weeks (varies by city) |
| Construction | 8–16 weeks+ (depending on scope) |
| Final Touches | 1–2 weeks |
| Total Timeline | 3–6 months |
Timelines vary based on home size, product lead times, and permit delays—but with D&C Pro Flooring, your remodel stays on track through every phase.
FAQs: Whole Home Remodeling with D&C Pro Flooring
Q: Can I remodel part of the house and wait on the rest?
Yes. We can phase a full-house plan to match your budget or timeline—but bundling saves time and money in the long run.
Q: Will I need to move out during the remodel?
Not always. It depends on the scope. For large remodels, we help you determine the best plan for comfort and safety.
Q: What’s the cost of a whole-home remodel?
Most range from $100K–$300K+, depending on size, materials, and structural work. We provide detailed, transparent estimates up front.
Q: What makes D&C Pro Flooring different from other remodelers?
We offer Design, Flooring, Remodeling, And Project Management Under One Roof—eliminating the headaches of managing multiple contractors.
Why Everett & Camano Homeowners Trust D&C Pro Flooring
We’re more than a flooring company—we’re a full-service remodel partner. With local experience, full transparency, and decades of hands-on remodeling expertise, we deliver homes that are:
- Functional for today
- Stylish for tomorrow
- Built to last for decades
Whether you’re opening up your layout, updating every room, or modernizing for resale, we’re your trusted guide from Concept To Completion.
Ready to Transform Your Home?
Let’s bring your whole-home remodel vision to life—with expert design, clear communication, and outstanding results.
Learn more about Our Services or schedule a Free Consultation at D&C Pro Flooring. Let’s turn your remodel into a high-performing investment—starting today.
From blueprint to backsplash, D&C Pro Flooring is with you every step of the way.
